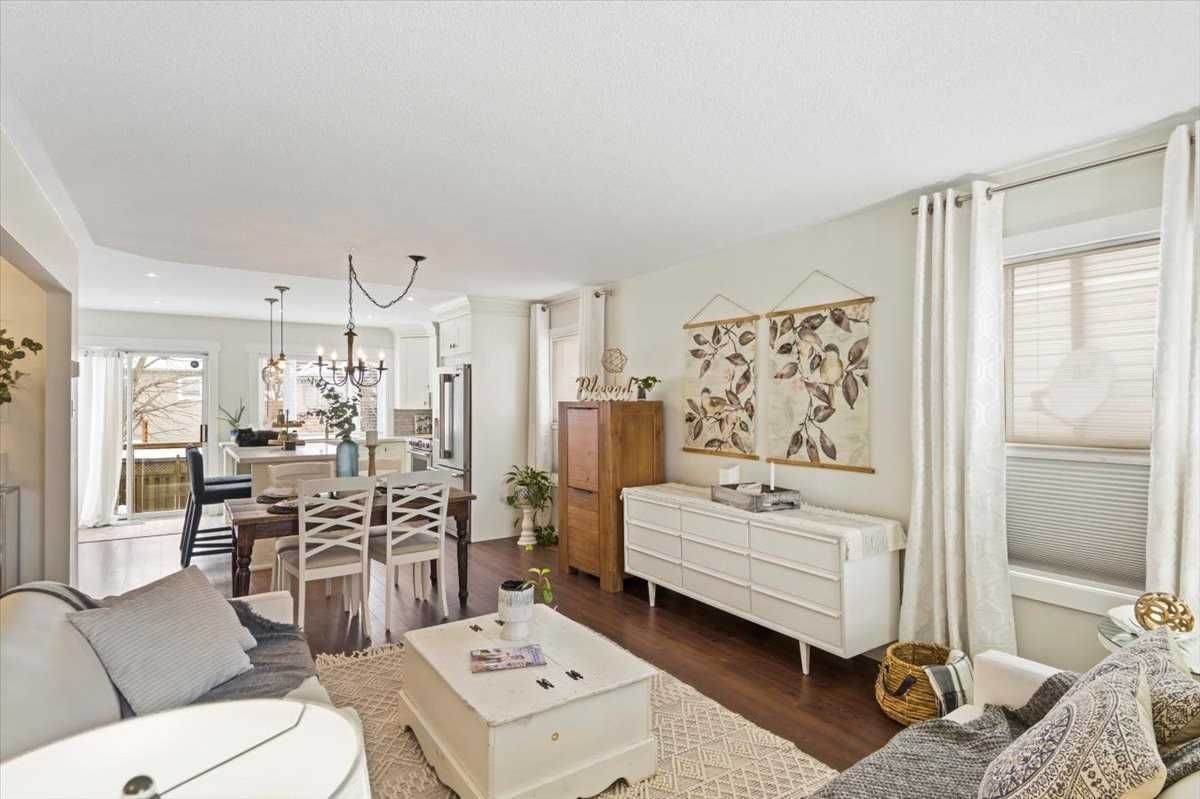$1,050,000
$*,***,***
3+2-Bed
3-Bath
Listed on 2/8/23
Listed by KELLER WILLIAMS ENERGY REAL ESTATE, BROKERAGE
Open House Feb. 18th And 19th. 2:00-4:00Pm. Stunning Home Is Sought After Neighbourhood. Bright Cathedral Ceilings In The Front Foyer With Closet And Access To The Fully Insulated Garage With Pot Lights. Open Concept Living Rm/Dining Room/Kitchen. Primary With Ensuite & W/I Closet, Custom Shutters And Double Closets In 2nd & 3rd Bedrooms. Custom Kitchen Cabinets With Quartz Counters, 5 X 3Ft Island. Two Large Lower Bedrooms, With Second Living Space & Kitchenette. Luxury Bathroom With Soaker Tub And W/I Shower. Oversized Windows In The Basement Letting The Sunshine In. Nees To Be Seen. This Home Does Not Disappoint. Close To 407, Schools & Amenities.
New A/C Unit In Garage For Home. Appliances 2017, Basement Reno 2019, Garage Insulation And Pot Lights 2021, New Kitchen 2018.
E5899645
Detached, Bungalow-Raised
6+1
3+2
3
2
Attached
4
Central Air
Finished, Full
N
Brick
Forced Air
Y
$5,156.68 (2022)
< .50 Acres
114.83x39.37 (Feet)
